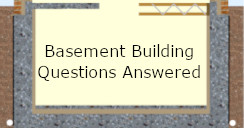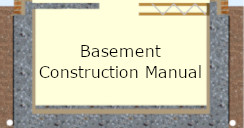| |
Basement Light.
Getting natural light into a basement.
And something about fire escapes as well.
As I understand it, a basement either needs a fire escape OR a fire-protected staircase. BUT building control have the power to insist on both, especially if it is a large basement.
You can climb out if you stand on a chair or open a door and climb steps. But you cannot climb a ladder.
|
|
|
Increasingly common is a walkout basement. A sunken patio provides more privacy and peace and quiet.
Some examples of what clients have done, including some walkout basement ideas.
This first example looks smashing. But water will penetrate the blockwork under the patio doors and get into the floor insulation. The bottom course of blocks need replacing with waterproof concrete.

Where the basement is bigger than the habitable accommodation, the house walls can PARTLY be built traditionally.
Thought must be given to how rain water will be removed when the courtyard is lower than the drainage pipes from the site. Perhaps you will need a sump for a pump under your patio for rainwater.

And it is vital that rain cannot penetrate sideways beneath the floor screed and floor insulation.
Therefore a walkout basement needs waterproof dwarf walls, thoroughly bonded to the structural floor slab. To the height of door thresholds.

These dwarf walls must be held down to the floor slab with steel reinforcement. there is a horizontal steel bar throughout the dwarf wall as well. Notice that I thoroughly scabbled the floor slab first to make monolithic concrete.

You will notice that, generally, I try to claim that insulation is not needed beneath a basement floor and that solid masonry construction of the floor and walls has the benefit of thermal mass storing free solar gain energy.
These two ideas get to be at odds with each other if you have a south facing patio door in your basement that will let in lots of sunshine.
My assertion that your basement floor does not need insulation is based upon this: 'any floor, the under side of which is at least 2m from open air, does not need insulation because 2m of soil is sufficient insulation'. This based upon what scientists call the 'thermal inertia' of dense soil and dense concrete.
With a patio door in one basement wall you might need to treat insulation differently within 2m of open air compared to the rest of the basement.
You always have the choice between insulation inside or outside of basement walls and under or on top of a structural basement floor slab.
You will always need a screed or tiles on a thick bed of adhesive because a structural floor slab of waterproof concrete will never be a smooth, level finish because the concrete is too stiff and sets too quickly for the amount of work required.
Bear in mind as well, with tiles especially, that if you have strong sunshine falling on your tiles at midday but no sunshine at night, the heating and cooling will cause expansion and contraction. You will need to think how to avoid thermal cracking.
|
|
Many windows will be far smaller than bi-fold doors and they will be within a retaining wall. All these pictures are of two windows in the same wall.
The finished article, though it might need a railing around it.


To get something this good looking takes planning. Here is how these windows were achieved, moving backwards in time.


The essential bit of planning is to reduce the thickness of the retaining wall to about100mm thick.
You need space either side for the brickwork to blend with your well brickwork.
You need 300mm beneath the opening so that if any water ponds in the window well it couldn't get past the frame.
The frame is fixed to the brick, not to the concrete.



If you used ICF, they would tell you how simple it is to form a window opening. But they can't screw polystyrene to polystyrene in the way you can screw ply to 4x2. That is why ICF lacks any magic.

Another idea is to have a window well formed with concrete retaining wall, then put glass over it to bring the well inside.
One client fitted Velux opening windows over the well. One of them has a ladder beneath to climb out.
No doubt everyone would find this patio gorgeous. But structural glass is expensive and preventing condensation beneath can be troublesome.

This rooflight is over the end of a basement. I think that raising it probably makes waterproofing it easier, since all the rain has to do is drip off the sides.
|
|
This basement has several openings like this that will be covered in structural glass walked on as a part of the ground floor. Therefore they are indoors, in front of windows in the walls.
|

|
|

|
This basement addition to a house in Willesden Green was mainly to provide a swimming pool beneath the garden. They used some sun tubes to get natural light in.
The pool is beneath the backer board. The pool will be tiled and the backer board plastered.

|
|
Sun tubes and artificial grass above.

|
|
Back to the Basement Building Questions Answered menu.

|
Forward to the Basement Building Construction Manual menu.

|
For a fixed fee of £199 I will answer all your questions by email. More details here.

|
Previous Page

|
|
Next Page

|
|
The Page After That

|
|
|

